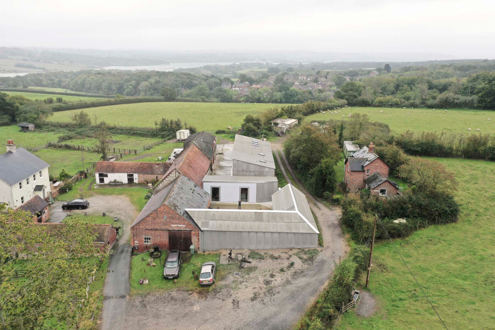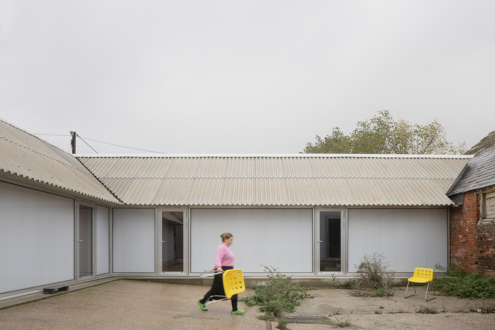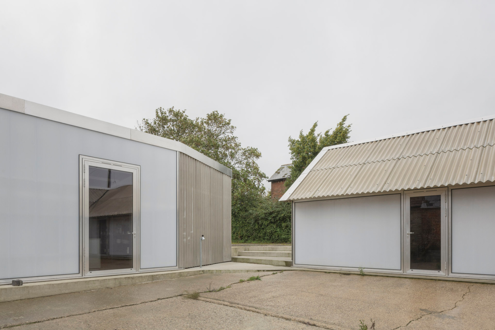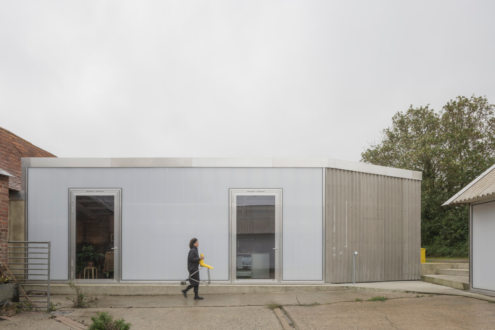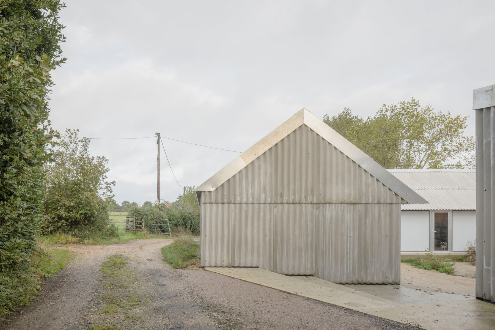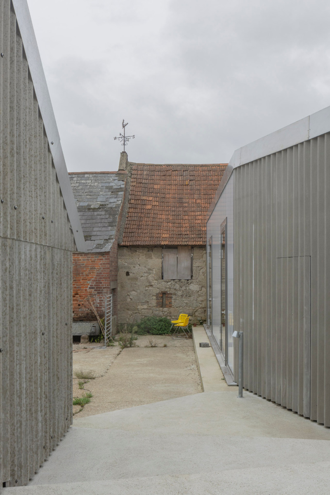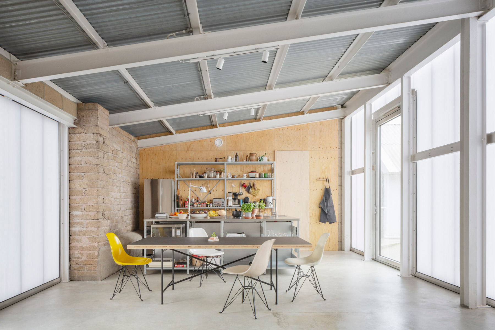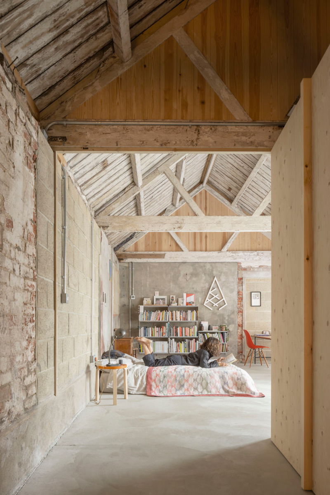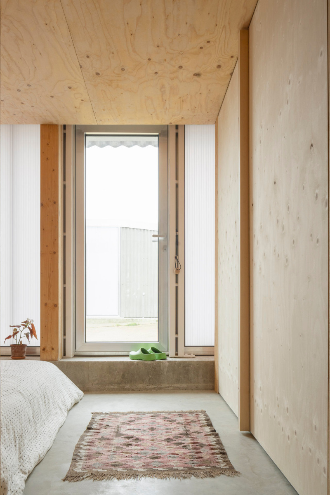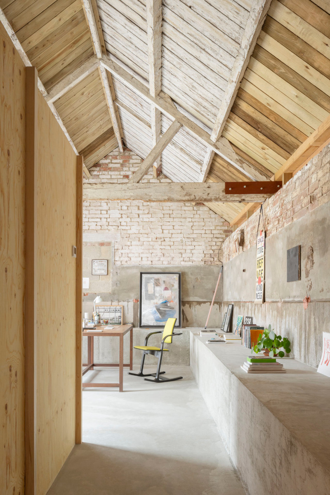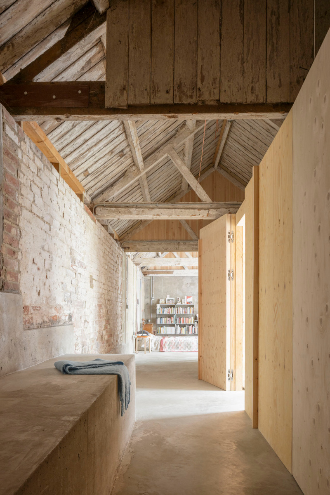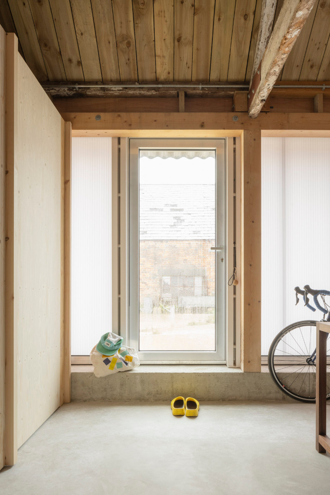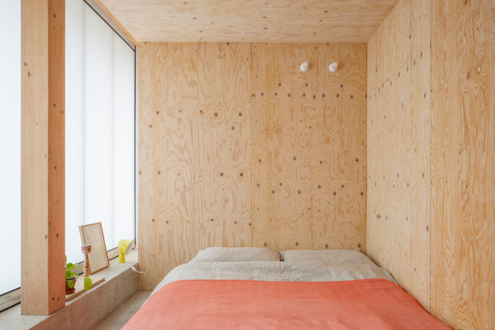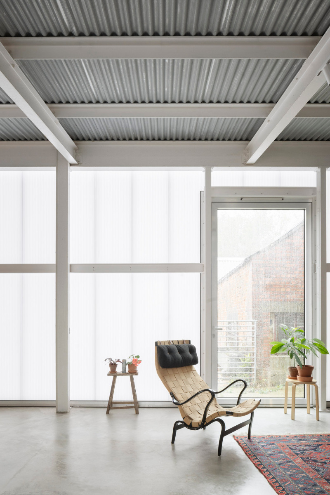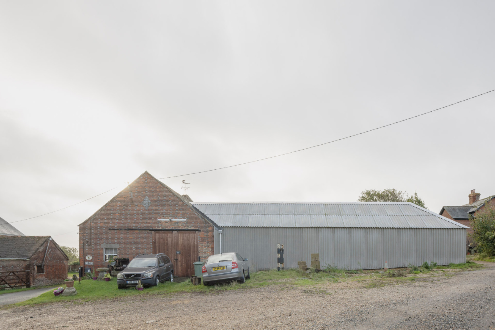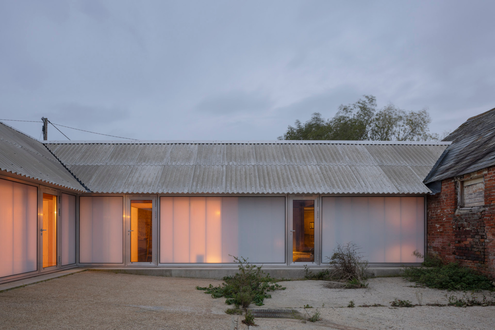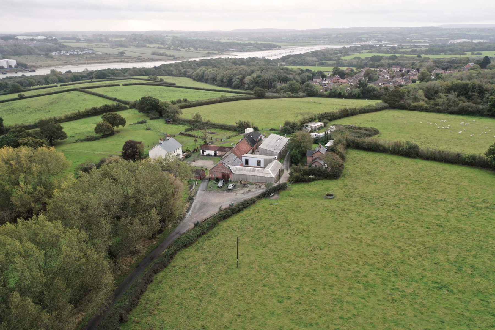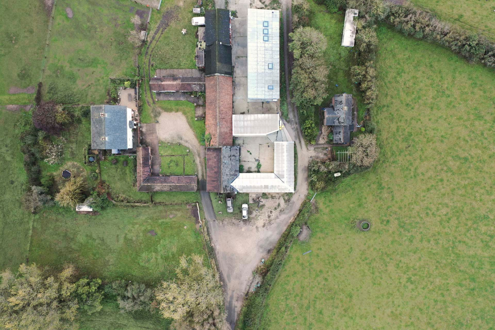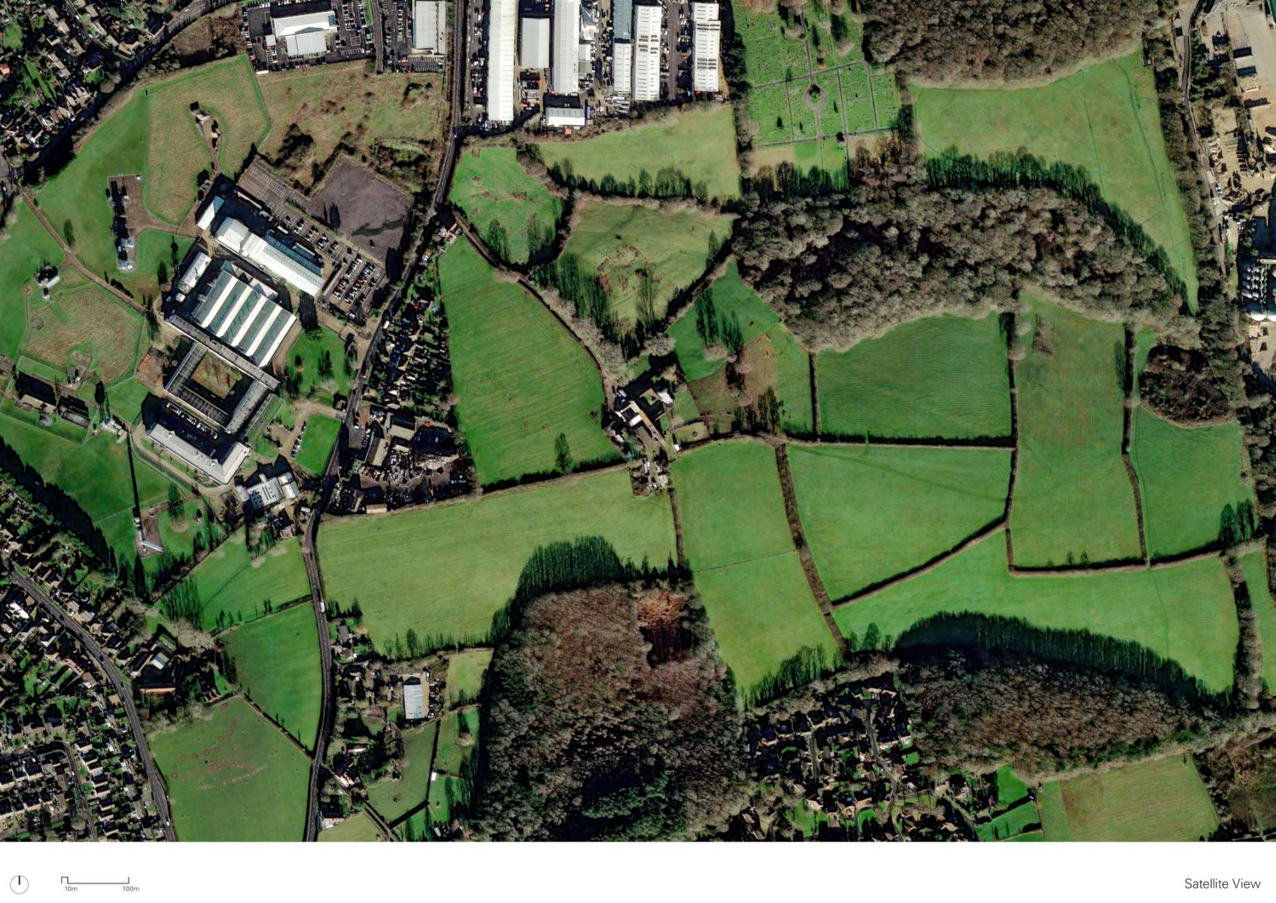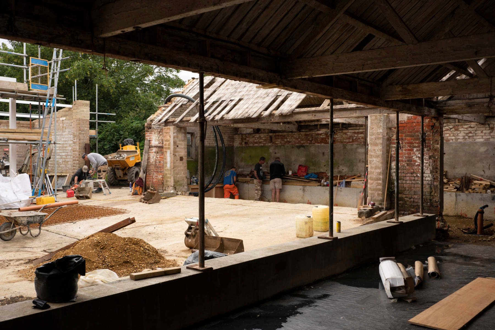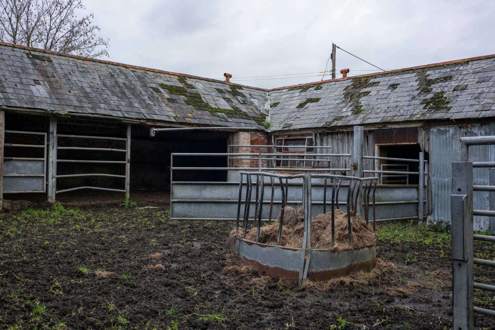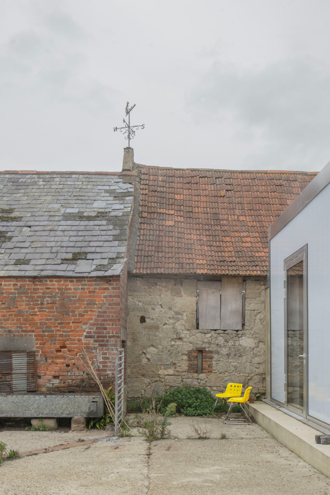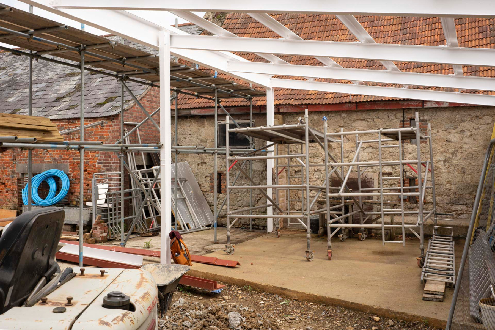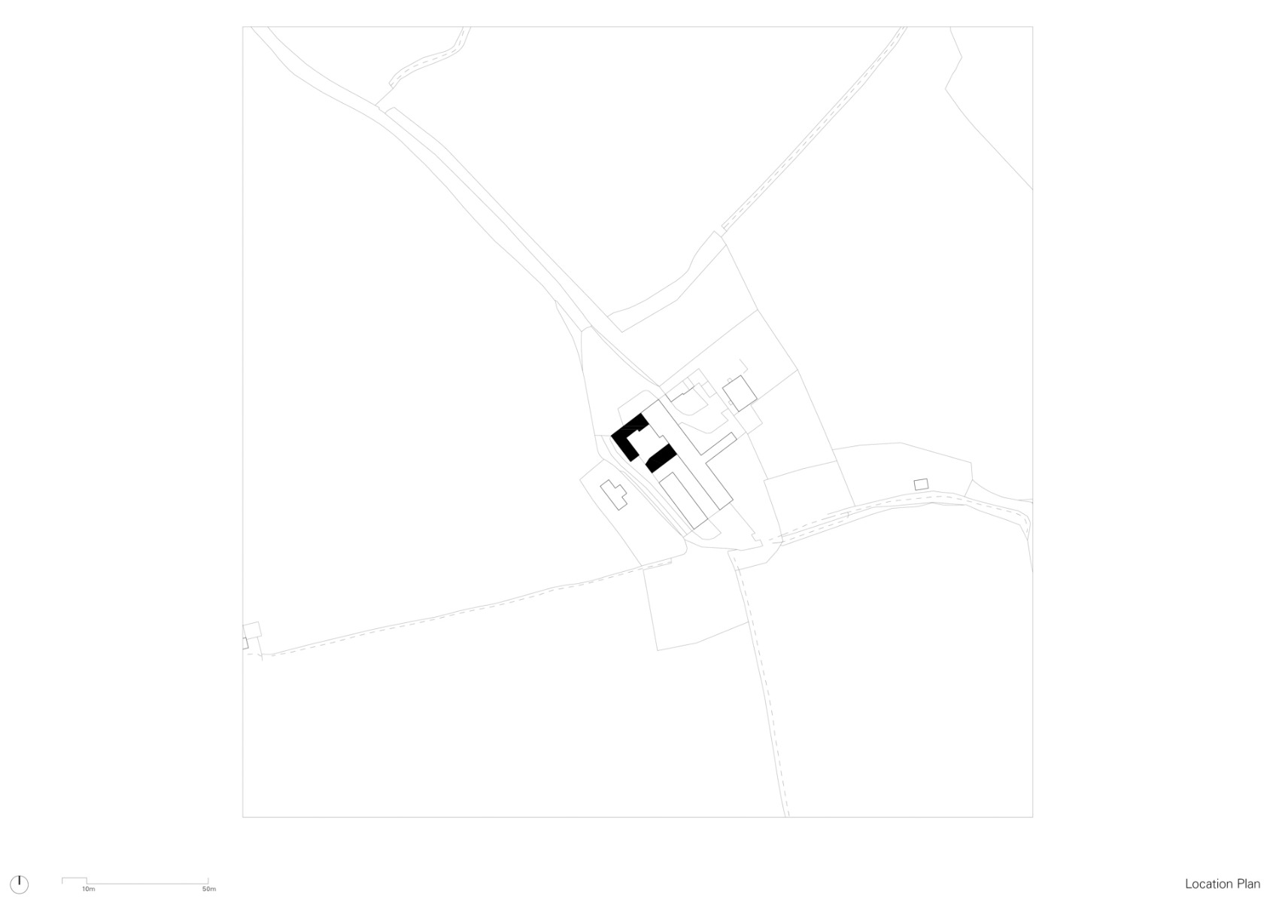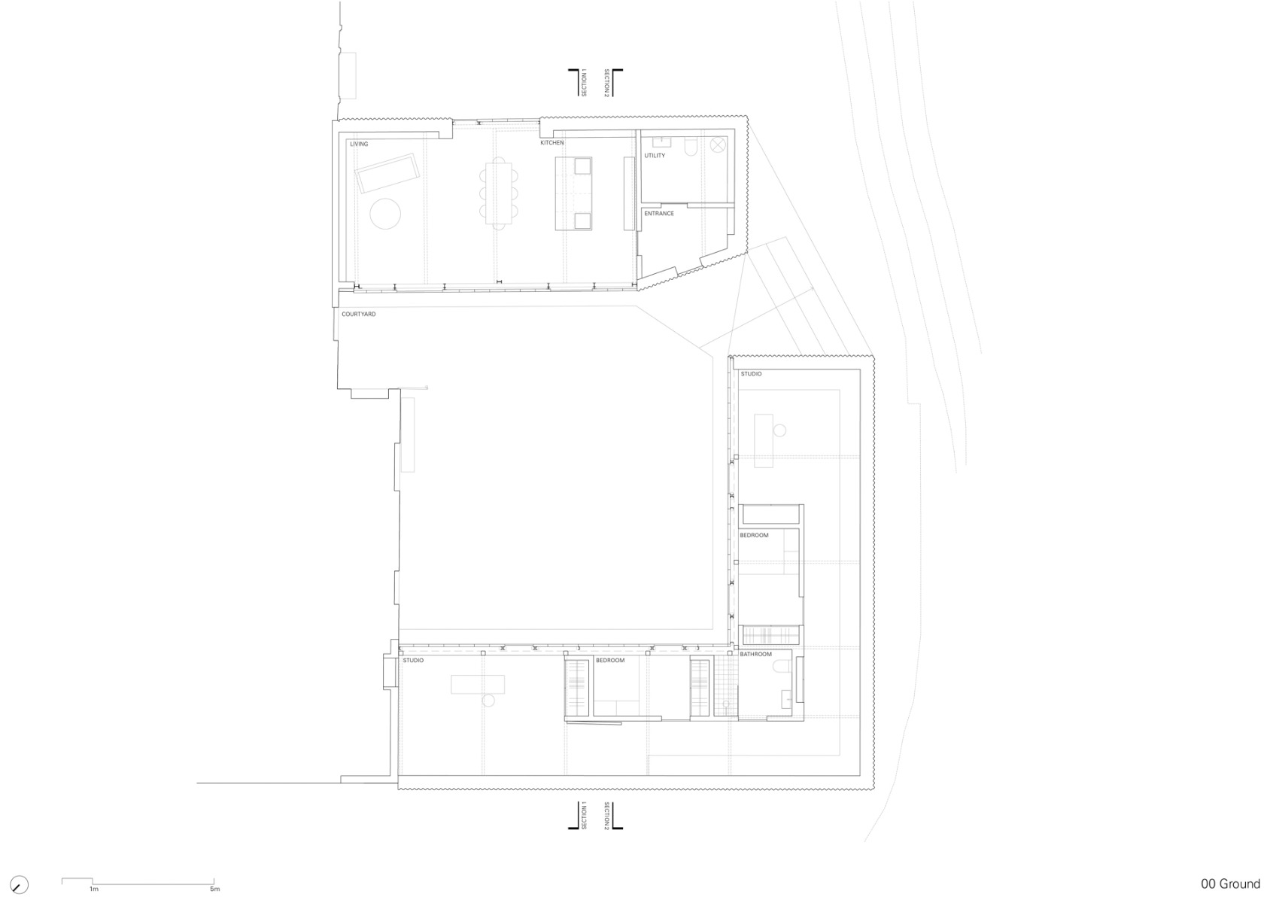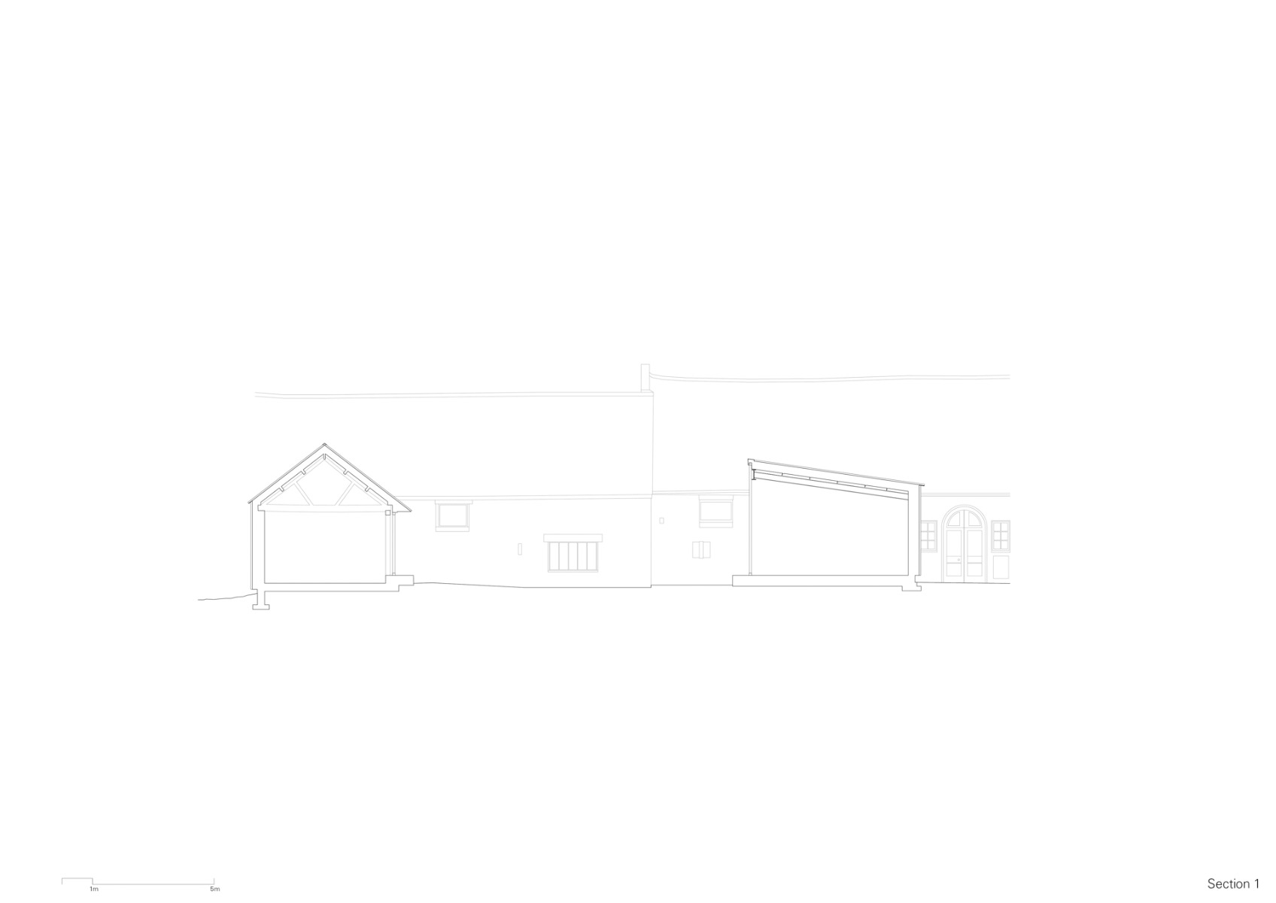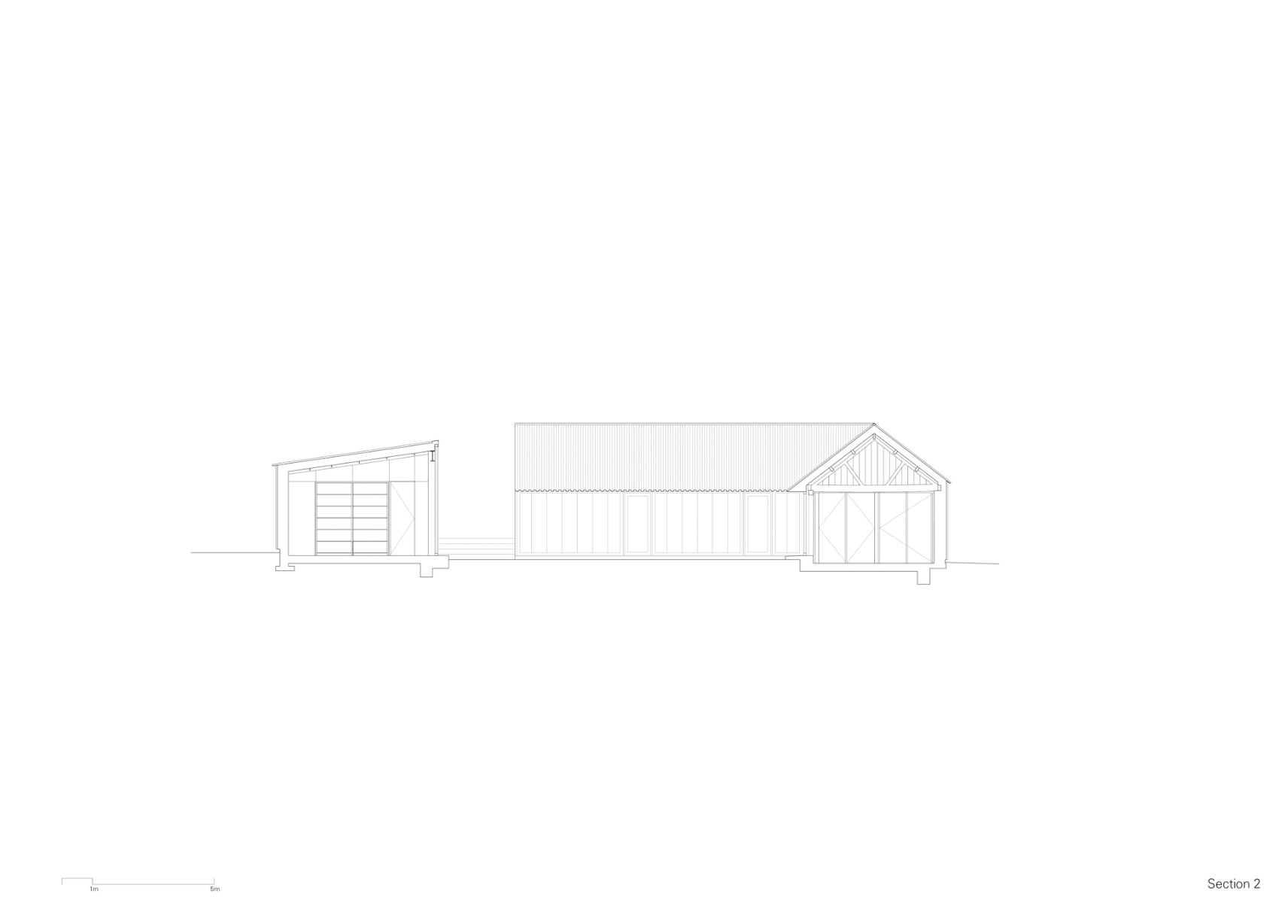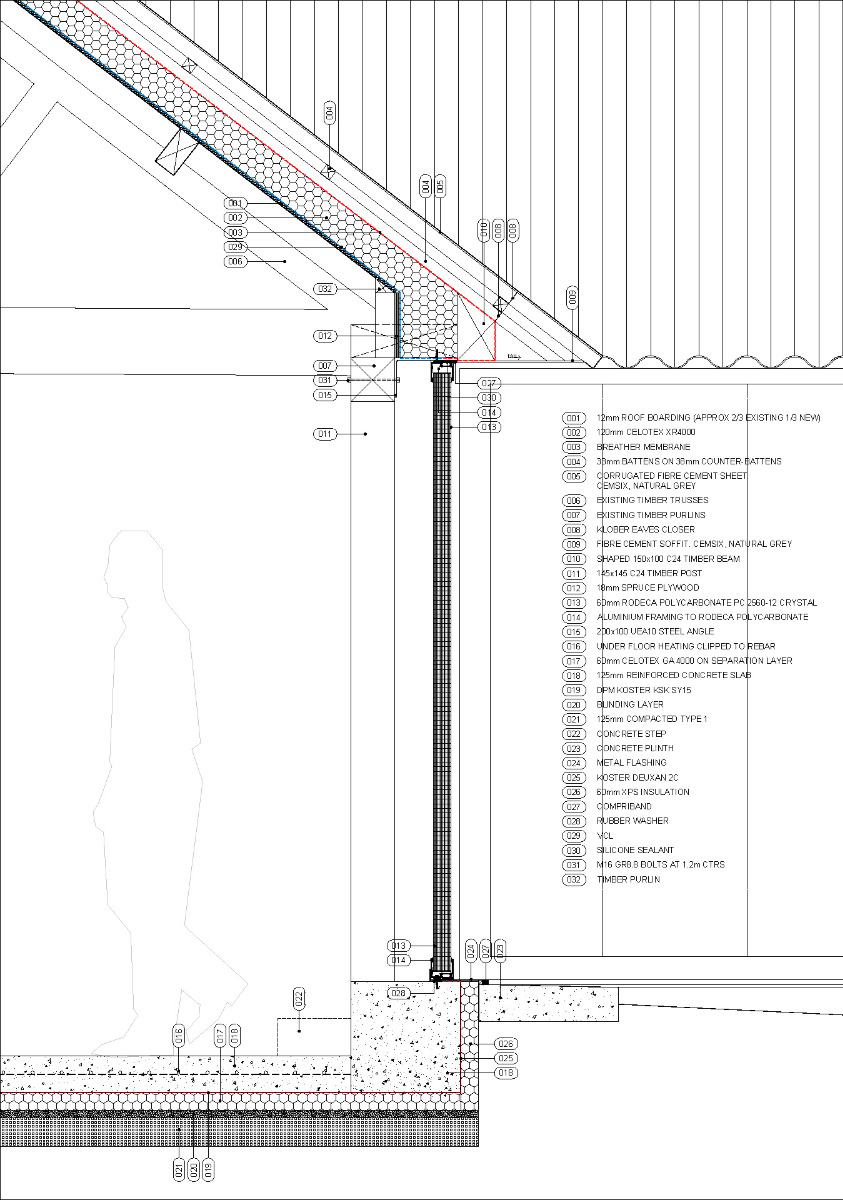From cowshed to art studio
Barn Conversion by Gianni Botsford Architects

The two refurbished buildings are easily recognised by their corrugated fibre cement cladding. In the background is another owner's building, which was refurbished by a different architect using the same range of materials. © James Eagle
The Old Byre is the name Gianni Botsford Architects have given to their latest conversion project on the Isle of Wight in southern England. Until a few years ago, the two outbuildings on a farm near the coastal town of West Coves were used for livestock. They have now been converted to provide living and studio space for an artist and his guests.


The polycarbonate entrance facade may seem forbidding at first glance. But it floods the rooms with daylight. © Schnepp Renou
A farm is being put to new use
The two buildings are part of a larger estate just outside the town. It is surrounded by fields, but the industrial estates and shipyards of West Cowes are only a short distance away. The farm was divided up some time ago between a number of owners who used it partly for living and partly for storage. Two of the outbuildings – one from the 19th century and one from the 20th – were bought by Joseph Kohlmaier, an artist and art theorist based at London's Metropolitan University. He wanted to create a home for himself and his two daughters, as well as rooms for guests and artists in residence.


The steel structure of the newer of the two buildings was also retained in its original state. Only a few additional profiles were needed on the facades. © Schnepp Renou
New cladding under old roof truss
Gianni Botsford and his office were able to retain the supporting structure of the two barns. However, the building envelope is new: the roof and rear wall of the buildings are clad in corrugated fibre cement panels, which are often found on agricultural buildings. The buildings have been fitted with polycarbonate facades facing the courtyard, which protect the privacy of the occupants while bathing the interior in bright light. The only glimpses of the interior are through the glazed entrance doors. According to Gianni Botsford, there were a number of reasons for the choice of material: polycarbonate is inexpensive, opaque yet translucent, and has an industrial aesthetic that blends well with the corrugated fibre cement of the roofs and walls.


Two artists' studios have been created at the end of the L-shaped building. © Schnepp Renou


The bedrooms between them are set into the large volume according to the "house within a house" principle. © Schnepp Renou
Separate building volumes
The architects deliberately chose to keep the two buildings of the Old Byre separate, even though their use contradicts this: one of the buildings contains a kitchen, bathroom and living area, while the other contains two studios, each with its own bedroom and shared bathroom. This older building is structured as a 'house within a house'. The two bedrooms and bathroom are housed in compact wooden units that stand freely under the large roof truss. The two entrances to the studios can be closed with simple doors without fittings or handles. The building is heated by an air source heat pump and the heat is distributed via underfloor heating in the newly constructed floor structure.
Architecture: Gianni Botsford Architects
Client: Joseph Kohlmaier
Location: Isle of Wight (GB)
Structural engineering: Horne and Littlemore
Contractor: Imphouse
