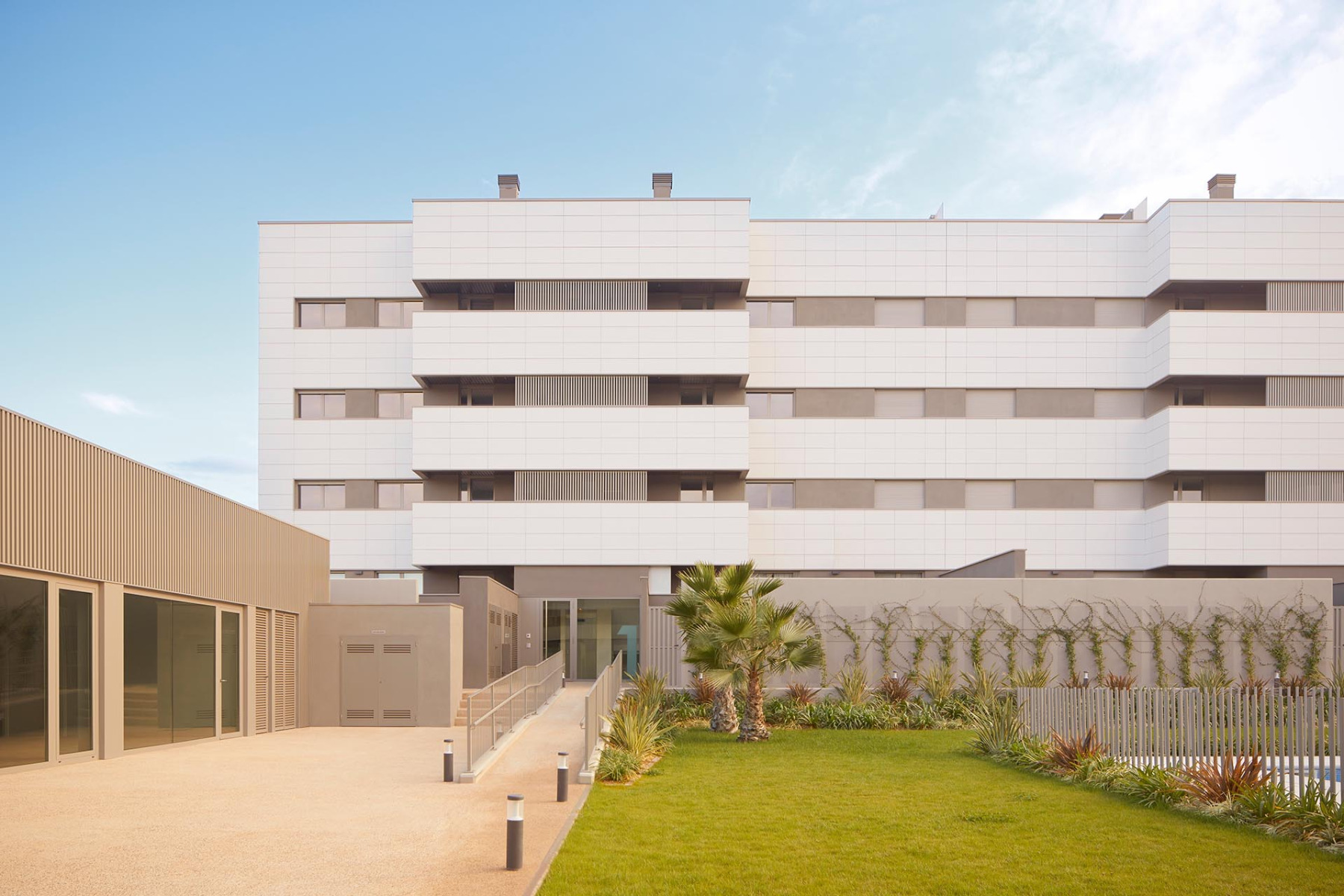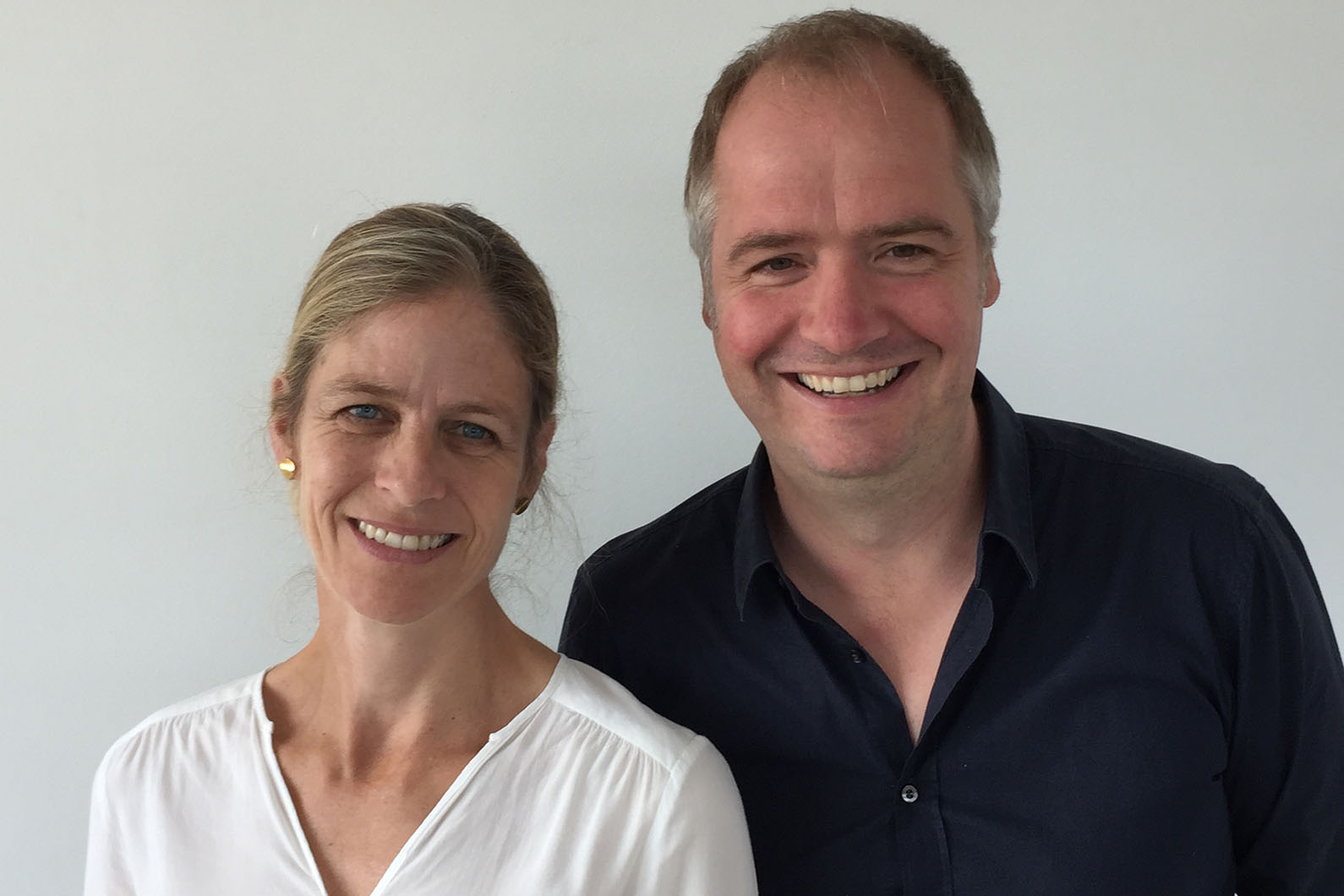Search results for: 'residence'
-

Promising
Student Accommodation from Effekt ArchitectsThe building complex in the centre of Frederiksberg, near Copenhagen, offers space for 677 student flats and micro-apartments. The building's accordion-like street facade is particularly striking. On the ground floor, residents have access to a number of communal areas.
-

Football fans as neighbours
Hybrid Stadium in Tampere by JKMMIn the Finnish city of Tampere, JKMM Architects have created an unusual hybrid block that combines a football stadium with residential and commercial buildings.
-

A designer's refuge
Burgundy FarmA few years ago, French designer Erwan Bourroulec bought a dilapidated farmhouse in Burgundy. He spent two years working with Vuarnesson Architectes to renovate it.
-

A line in the landscape
Residence in Morocco by Leopold Banchini ArchitectsIt is single-storey, windowless and easily 80 m long: the Dar el Farina house near Marrakech radically breaks with conventional notions of comfort and is energy self-sufficient.
-

Sustainable future lab
Wiki Village in Paris by AAAA + DVVD ArchitectesThe new building in the 20th arrondissement of Paris offers its users 7500 m2 of space for start-ups and fab labs, as well as plenty of space for local residents. A hybrid wood-concrete construction was used.
-

Studio rediscovered
Art Centre in LuxembourgThe town of Rumelange in Luxembourg has converted the studio of the sculptor Albert Hames into a studio building with accommodation. The architectural practice 2001 was responsible for the conversion.
-

Social sustainability
Kuku23 in Vienna – Living in a Cultural CentreDietrich Untertrifaller, art:phalanx and Reality Lab bring art and culture to the new neighbourhood. This creates a sense of community among the residents and with their neighbours.
-

Circular building
Co-Operative Building in Frankfurt am Main by DGJA colourful glass facade wraps around DGJ Architektur's cooperative housing near Frankfurt city centre. It serves as an eye-catcher and an effective soundproofing facade for the day-care centre and the residents.
-

Brick and wood as a sustainability strategy
Casa LA near Barcelona by Alventosa Morell4x4 walls and a roof – this is how the design concept of the detached house in Llinars del Vallès, near Barcelona, could be summed up. Using simple methods, the architects have managed to reduce the energy requirements to almost passive house levels.
-

Subsequent densification in solid wood
Woody M Apartment Block in ViennaIn Vienna's Meidling district, Freimüller Söllinger has created 85 flats in solid timber construction on a former supermarket site.
-

Carefully extended
Emmanuel College, Cambridge by Stanton WilliamsStanton Williams have extended Emmanuel College in Cambridge to include student accommodation, a bar and teaching rooms. As is usual in Cambridge, the building project took place on a historic site and required a great deal of sensitivity in terms of heritage conservation.
-

Traces of the past
Renovation of a Historic Farmhouse in IngolstadtIn Ingolstadt, Mühlbauer renovated a 16th-century town farmhouse and converted it into a four-unit residential building – a successful contrast of old and new.
-

Accessible roof landscape
Nordøstamager School in Copenhagen by Christensen...Christensen & Co. designed their new school building in south-east Copenhagen as a house for the whole neighbourhood. The roof terraces and many of the rooms on the ground floor are open to local residents.
-

Nine-storey greenhouse
Residence in Geneva by Atelier BonnetAtelier Bonnet Architectes have designed a residential building in Geneva with balconies whose planting allows a transition between inside and outside, including collaboration by the residents.
-

Terraced houses with social connections
Rötiboden Development by Buchner Bründler Archite...Private and communal open spaces are skilfully interwoven in this terraced housing estate high above Lake Zurich. The concrete-brown aesthetic of the new buildings is complemented by splashes of metal.
-

DETAIL Award 2024
Conversion of a Warehouse into a Residential Buil...The nominees for the Detail Award 2024 have been announced: The former Coop wine warehouse in Basel’s Lysbüchel neighbourhood was transformed into a multistorey residential building, designed to accommodate residents of all ages and diverse lifestyles.
-

Advertorial
Energy saving thanks to Faveker’s ventilated facadeThe building is encased in a ventilated facade clad in ceramic panels, ensuring high energy efficiency in an area prone to both high and low temperatures.
